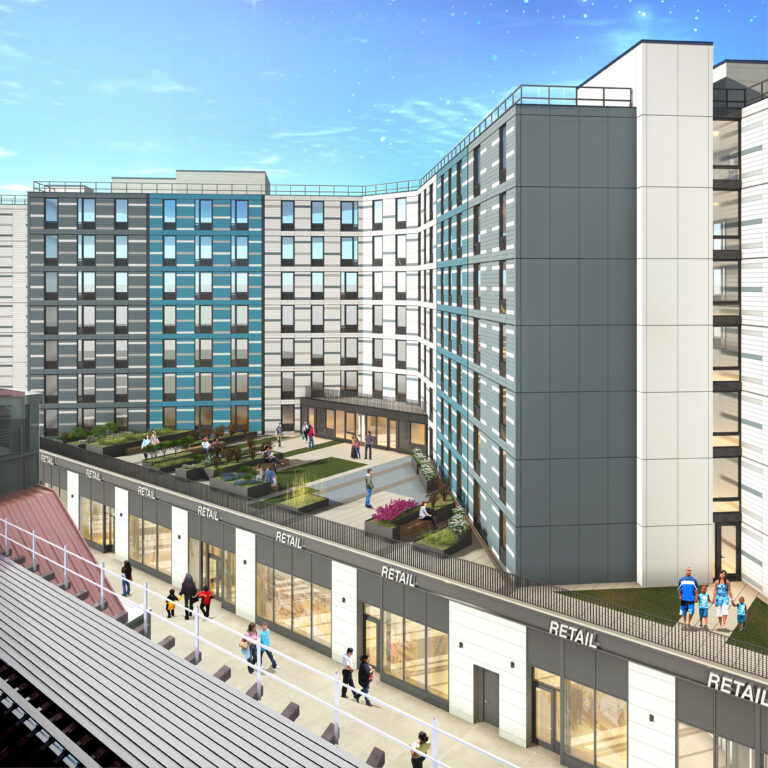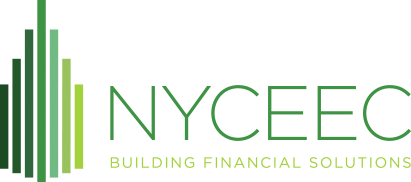Deal Spotlight
Design and Planning for New, Permanent Affordable Housing in Brooklyn

The Building
Building type
Affordable Multifamily
Building profile
107 units
116,181 square feets
Year Built
Expected 2022
Location
Brooklyn, NY
Term
2 years
Project type
Predevelopment,
Energy efficiency
Upgrades
LED interior lighting,
high-efficiency windows,
VRF system, apartment unit PTACs, low-flow devices, energy star appliances
NYCEEC loan product
Green Predevelopment Loan
Closing date
June 2021
The Project
NYCEEC provided critical predevelopment funding to support architectural and engineering services, energy modeling, and other eligible expenses related to the construction of a six-story 107-unit, 100% affordable multifamily apartment building in the Bedford-Stuyvesant neighborhood of Brooklyn, New York.
The developer, MacQuesten Construction Management LLC, was awarded the project through the HPD’s MWBE Building Opportunity RFP. MacQuesten is a New York City certified Woman-owned Business Enterprise. The project is expected to receive construction financing in December 2021.
The $1,350,000 Green Predevelopment Loan will help ensure that planning and design work can be completed without further delaying construction and that appropriate measures are installed such that the building can achieve at least 15% energy savings compared to its baseline. The building is expected to comply with Enterprise Green Communities criteria and receive LEED certification.
Total Project Cost
$60,000,000
NYCEEC Loan
$1,350,000
Affordable Housing Units
107
Estimated GHG emissions saved over project lifetime (versus conventional construction)
1,483 metric tons
The Results
The proposed development will be a 6-story mixed-use building with commercial frontage along Broadway, reactivating a long-vacant site in a rapidly changing neighborhood. The building is expected to include:
- 107 residential units affordable to tenants earning from 27% to 77% of area median income.
- 7,000 sf landscaped courtyard accessed from second floor resident lounge.
- 1,795 sf recreational space on the first floor for residents and community groups.
